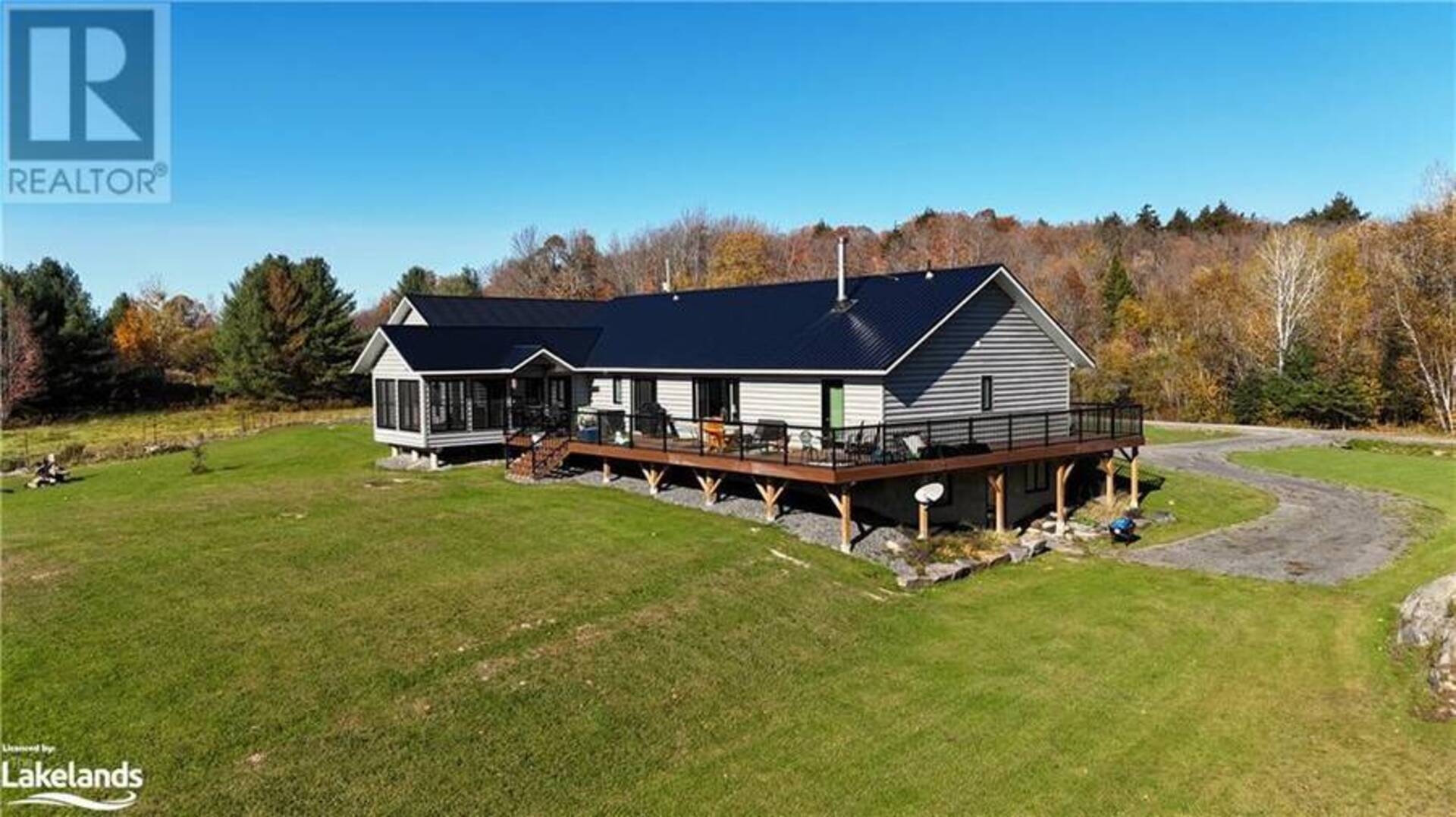66 MOON BAY Way, Loring
$1,075,000
- Listing ID: 40670989
- Property Type: Single Family
- Year Built: 2023

Listing provided by Re/Max Crown Realty (1989) Inc. Brokerage, Restoule
MLS®, REALTOR®, and the associated logos are trademarks of the Canadian Real Estate Association.

This REALTOR.ca listing content is owned and licensed by REALTOR® members of the Canadian Real Estate Association.
This property for sale is located at 66 MOON BAY Way in Loring. It was last modified on October 30th, 2024. Contact the RJ Real Estate Group to schedule a viewing or to discover other Loring homes for sale.

