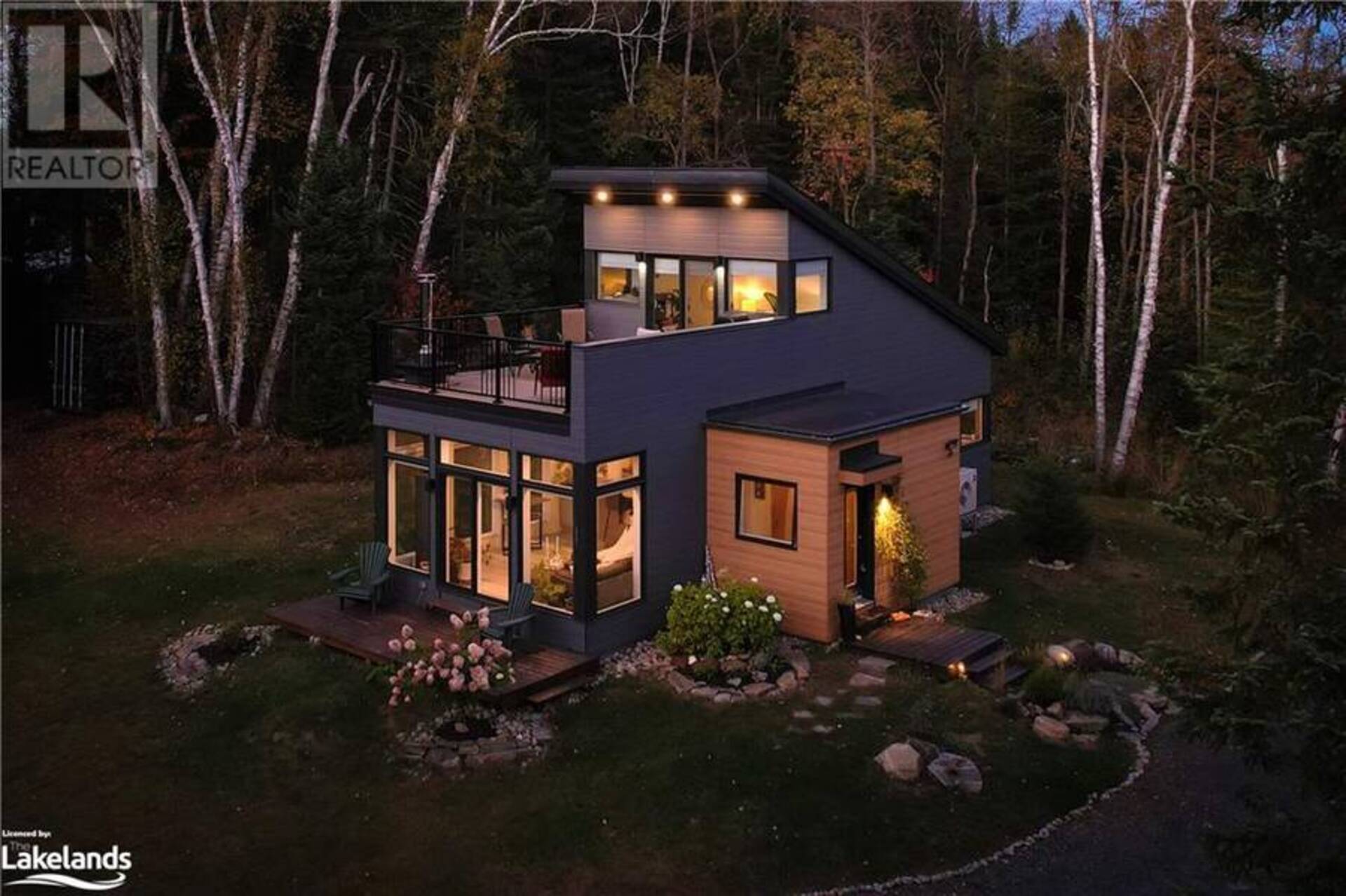470 MARKLES Road, Huntsville
$999,999
- Listing ID: 40663796
- Property Type: Single Family
- Year Built: 2020

Listing provided by Chestnut Park Real Estate Limited, Brokerage, Huntsville
MLS®, REALTOR®, and the associated logos are trademarks of the Canadian Real Estate Association.

This REALTOR.ca listing content is owned and licensed by REALTOR® members of the Canadian Real Estate Association.
This property for sale is located at 470 MARKLES Road in Huntsville. It was last modified on October 25th, 2024. Contact the RJ Real Estate Group to schedule a viewing or to discover other Huntsville homes for sale.

