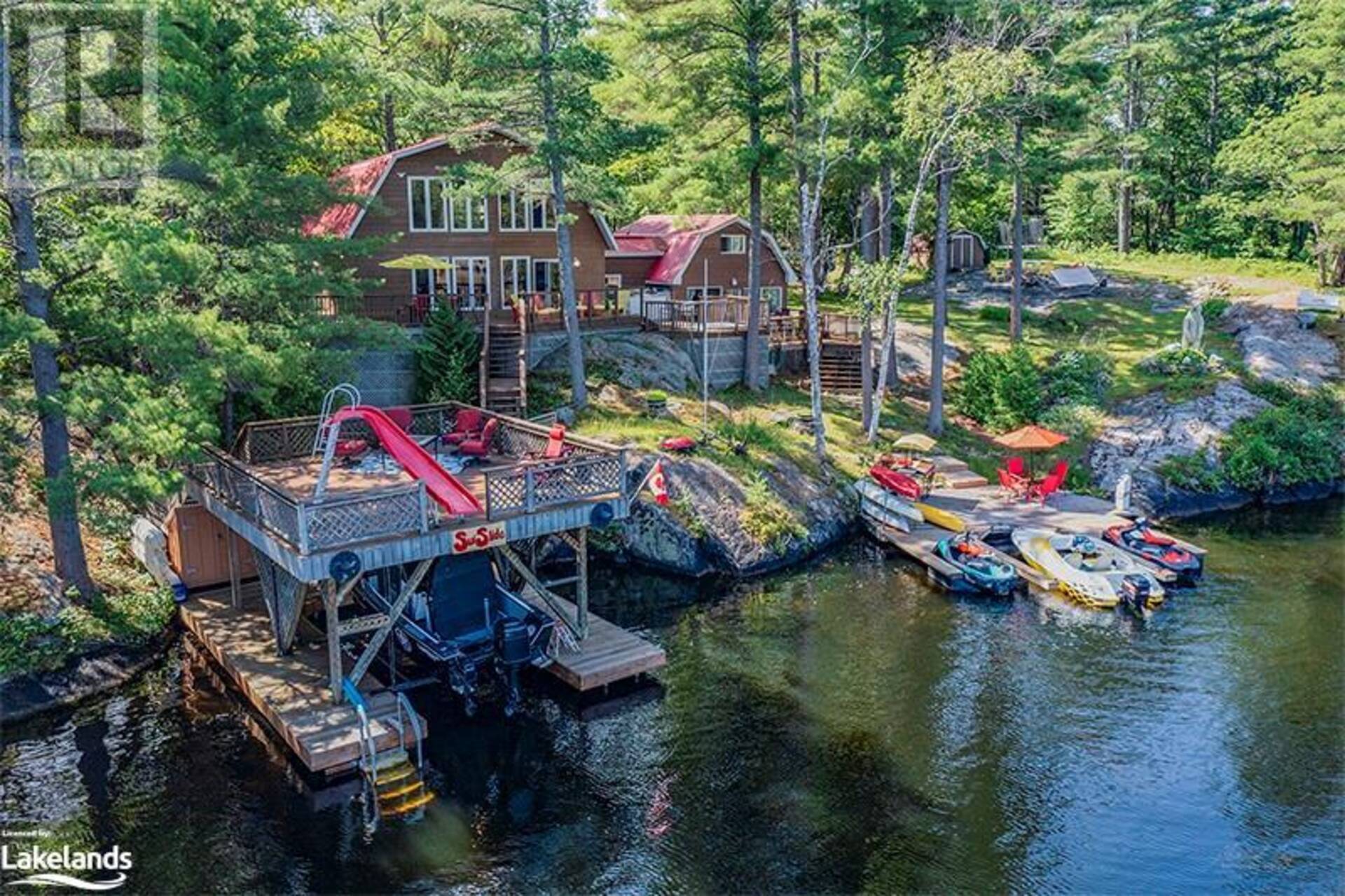4406 CONNERS BAY Lane, Severn
$1,399,000
- Listing ID: 40614396
- Property Type: Single Family

Listing provided by Royal LePage In Touch Realty Inc., Brokerage, Coldwater - 2
MLS®, REALTOR®, and the associated logos are trademarks of the Canadian Real Estate Association.

This REALTOR.ca listing content is owned and licensed by REALTOR® members of the Canadian Real Estate Association.
This property for sale, located at 4406 CONNERS BAY Lane in Severn, was last modified on September 9th, 2024. Contact the RJ Real Estate Group today to schedule a viewing or to find other properties for sale in Severn.

