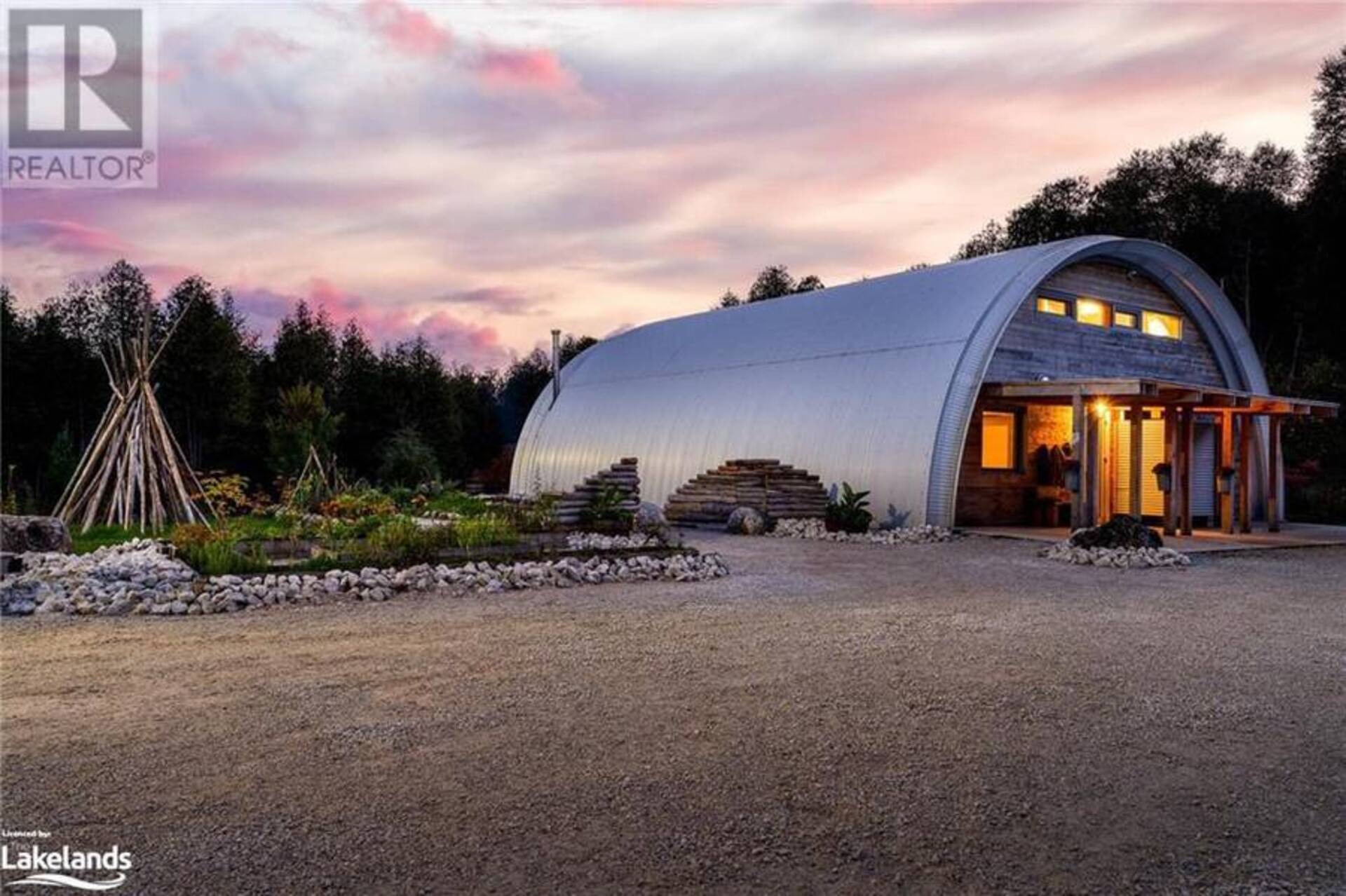
429697 8TH CONCESSION B Road, Grey Highlands
Luxury meets resilience and sustainability at Solarq Singhampton, a stunning custom-built home featured in numerous architectural publications. Set on a private and serene 5 acre property, certified as a Wildlife Friendly Habitat with striking architecture, state-of-the-art materials, and breathtaking natural surroundings this home offers an unparalleled opportunity for discerning buyers looking for something truly special. Designed by award winning Architect, Andy Thomson, the heavily insulated net-zero home is built with the finest materials for longevity, passive heating and cooling, low maintenance and superior air quality. Featuring soaring 20ft ceilings, exposed steel, rough sawn white pine, diamond polished concrete floors, imported glazed tiles and bespoke fixtures and finishes. The panoramic south-facing triple glazed window wall provides gorgeous natural light and a seamless connection to the property’s stunning natural beauty. The ground floor is accessibility friendly with two spacious bedrooms and luxurious bath with large walk-in shower, Spanish tiles and custom walnut vanity. Walk up the wide, impressive open-tread white pine stairs with architectural glass and milled stainless steel railing, to the mezzanine level to your expansive primary suite. A true retreat, with exposed wood floors, beautiful natural light and a luxurious spa like ensuite by Jill Maxwell Design. Enjoy the tranquility of natural gardens with winding trails through sumac, raspberries, wildflower meadows & lush cedar forests atop exposed limestone rock formations. Unwind in the barrel sauna after a refreshing cold plunge, or take in the starlit sky by the corten steel fire bowl and limestone boulders. This property also includes a 1,335 sq ft double door Garage & Workshop. Located just 90 minutes from Toronto, 10 min to Devil’s Glen Ski Club, 20 min to Osler Bluff and Collingwood. Ideal for full-time living, a vacation retreat, or investment property (STA Licensed) (id:47031)
- Listing ID: 40655371
- Property Type: Single Family
- Year Built: 2018



