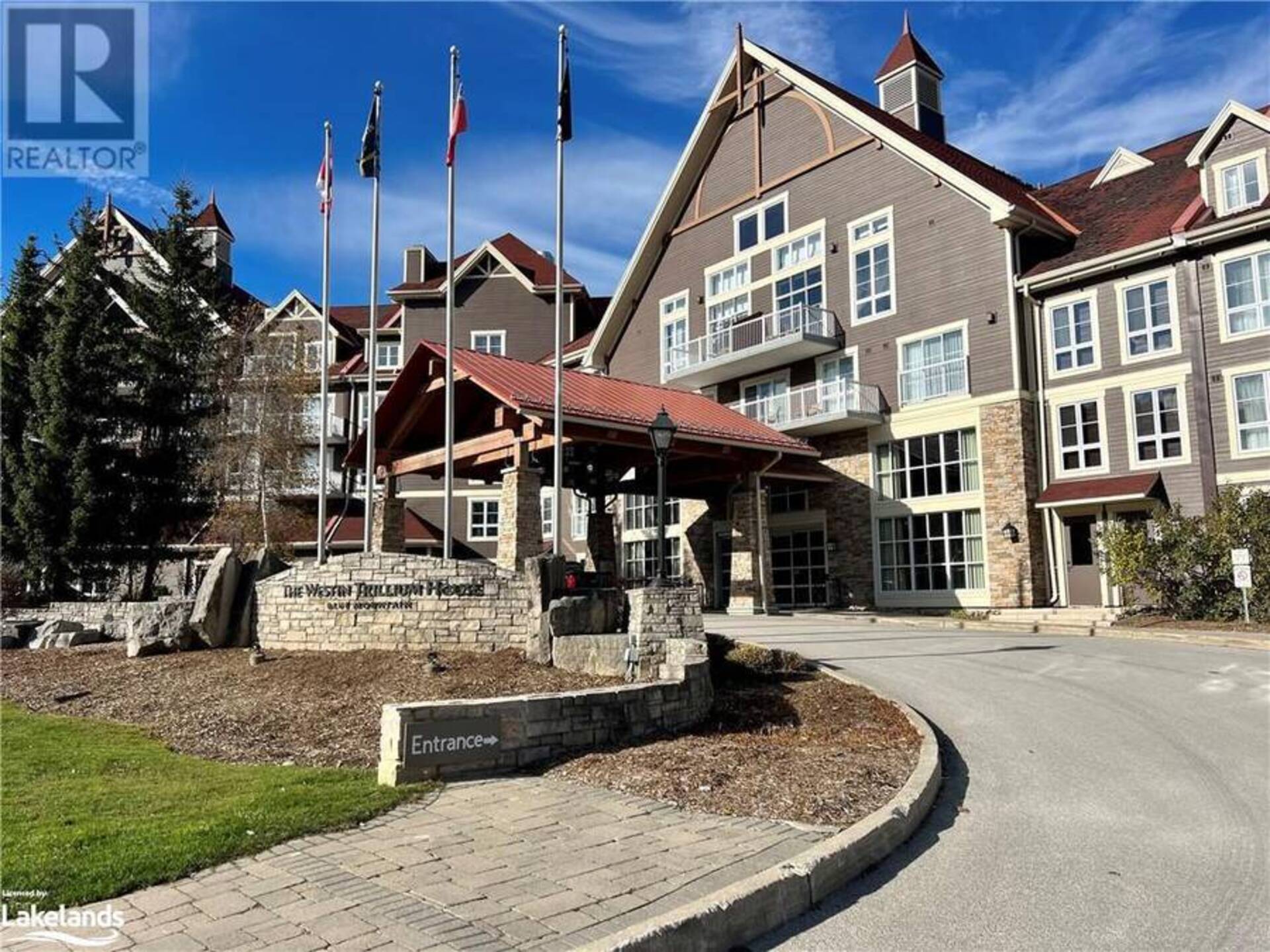220 GORD CANNING Drive Unit# 440-441, The Blue Mountains
$849,900
- Listing ID: 40625776
- Property Type: Single Family

Listing provided by RE/MAX Four Seasons Realty Limited, Brokerage
MLS®, REALTOR®, and the associated logos are trademarks of the Canadian Real Estate Association.

This REALTOR.ca listing content is owned and licensed by REALTOR® members of the Canadian Real Estate Association.
This property for sale is located at 220 GORD CANNING Drive Unit# 440-441 in The Blue Mountains. It was last modified on September 23rd, 2024. Contact the RJ Real Estate Group to schedule a viewing or to discover other The Blue Mountains condos for sale.

