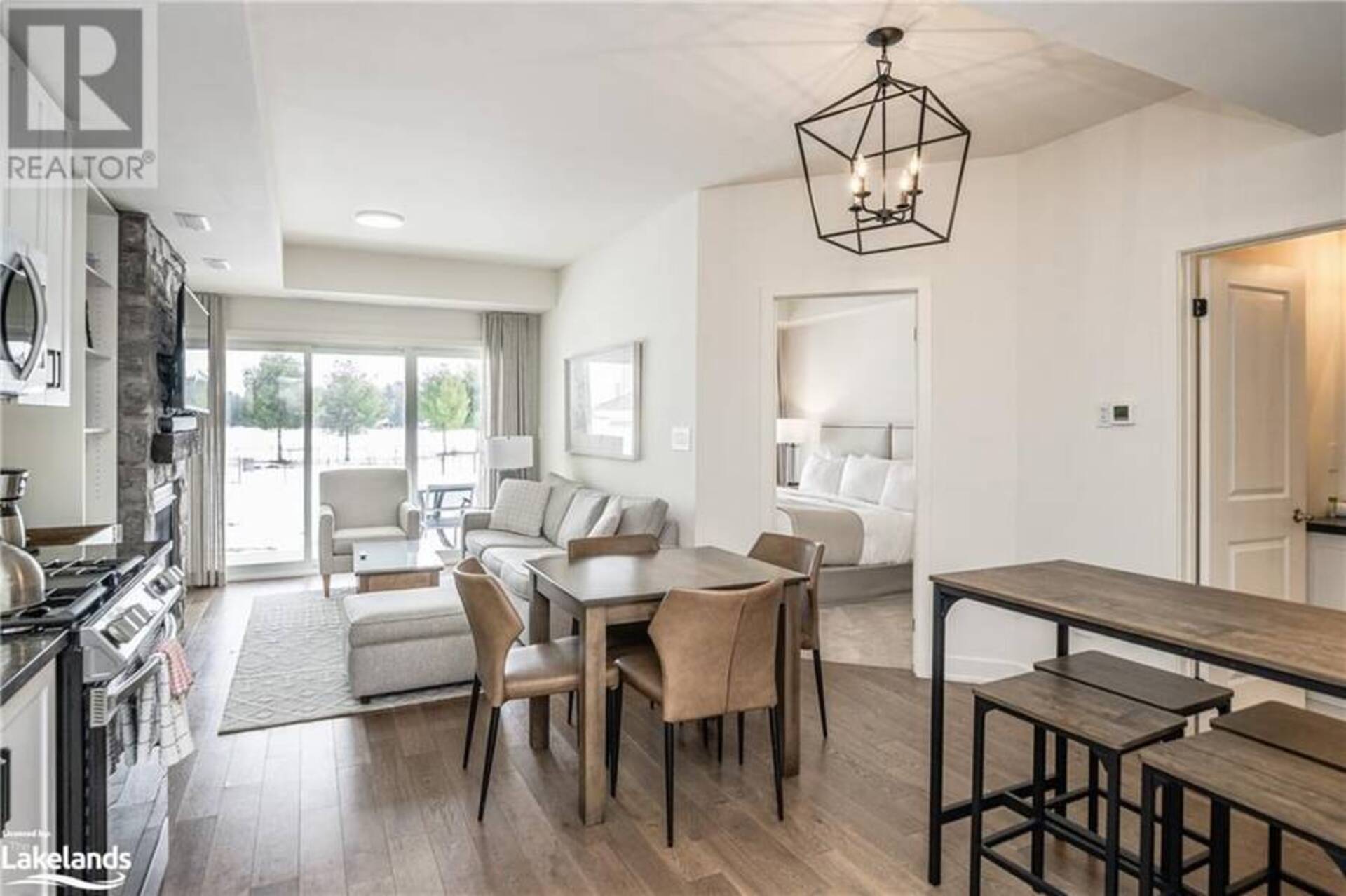1869 HIGHWAY 118 W Unit# BHV-B-105, Bracebridge
$640,000
- Listing ID: 40629433
- Property Type: Single Family

Listing provided by Bracebridge Realty, Brokerage - Bracebridge
MLS®, REALTOR®, and the associated logos are trademarks of the Canadian Real Estate Association.

This REALTOR.ca listing content is owned and licensed by REALTOR® members of the Canadian Real Estate Association.
This property for sale is located at 1869 HIGHWAY 118 W Unit# BHV-B-105 in Bracebridge. It was last modified on September 23rd, 2024. Contact the RJ Real Estate Group to schedule a viewing or to discover other Bracebridge condos for sale.

