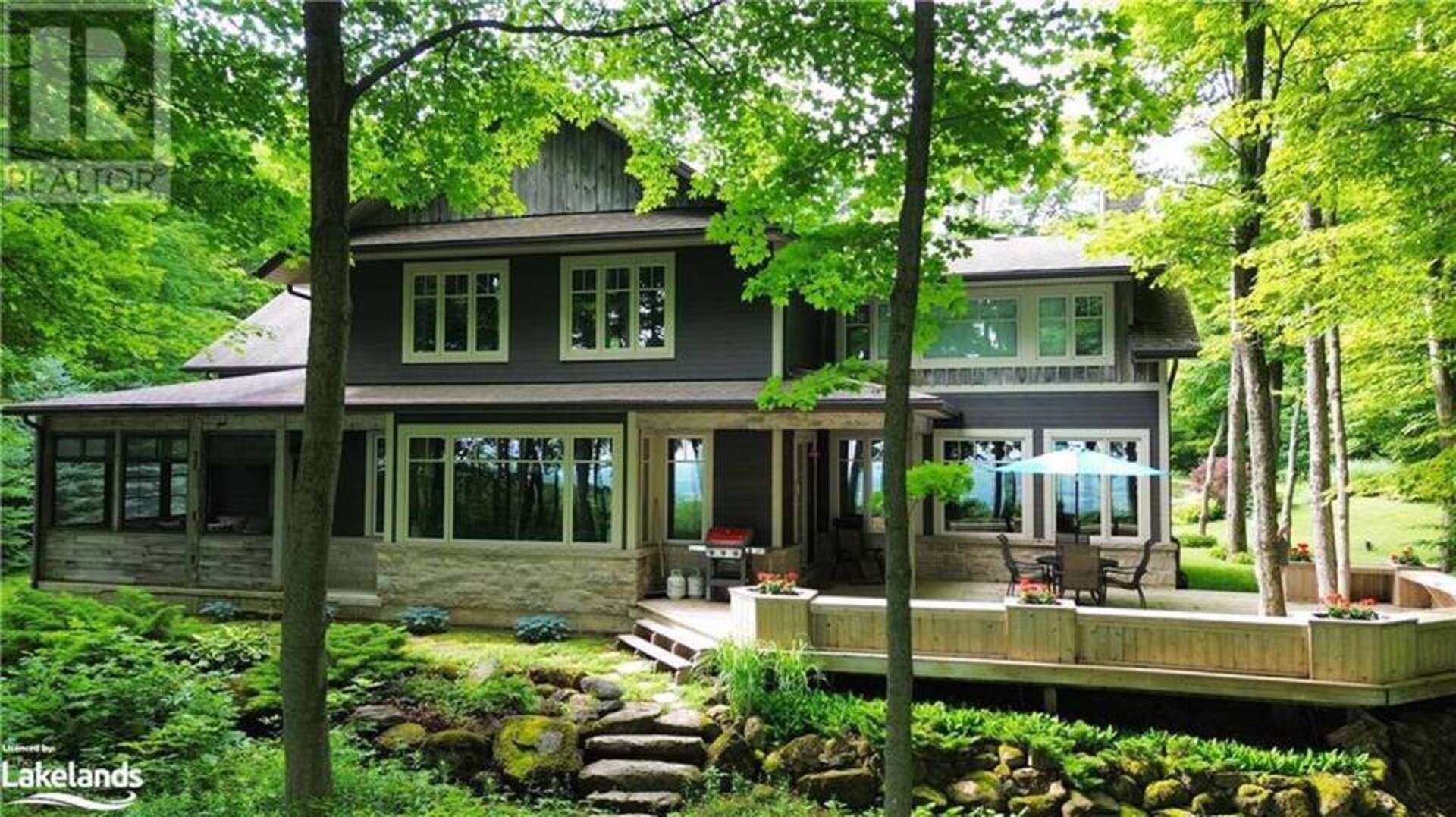177 OSPREY HEIGHTS Road, Grey Highlands
$2,490,000
- Listing ID: 40657161
- Property Type: Single Family

Listing provided by Engel & Volkers Toronto Central, Brokerage, Port Carling
MLS®, REALTOR®, and the associated logos are trademarks of the Canadian Real Estate Association.

This REALTOR.ca listing content is owned and licensed by REALTOR® members of the Canadian Real Estate Association.
This property for sale is located at 177 OSPREY HEIGHTS Road in Grey Highlands. It was last modified on October 2nd, 2024. Contact the RJ Real Estate Group to schedule a viewing or to discover other Grey Highlands homes for sale.

