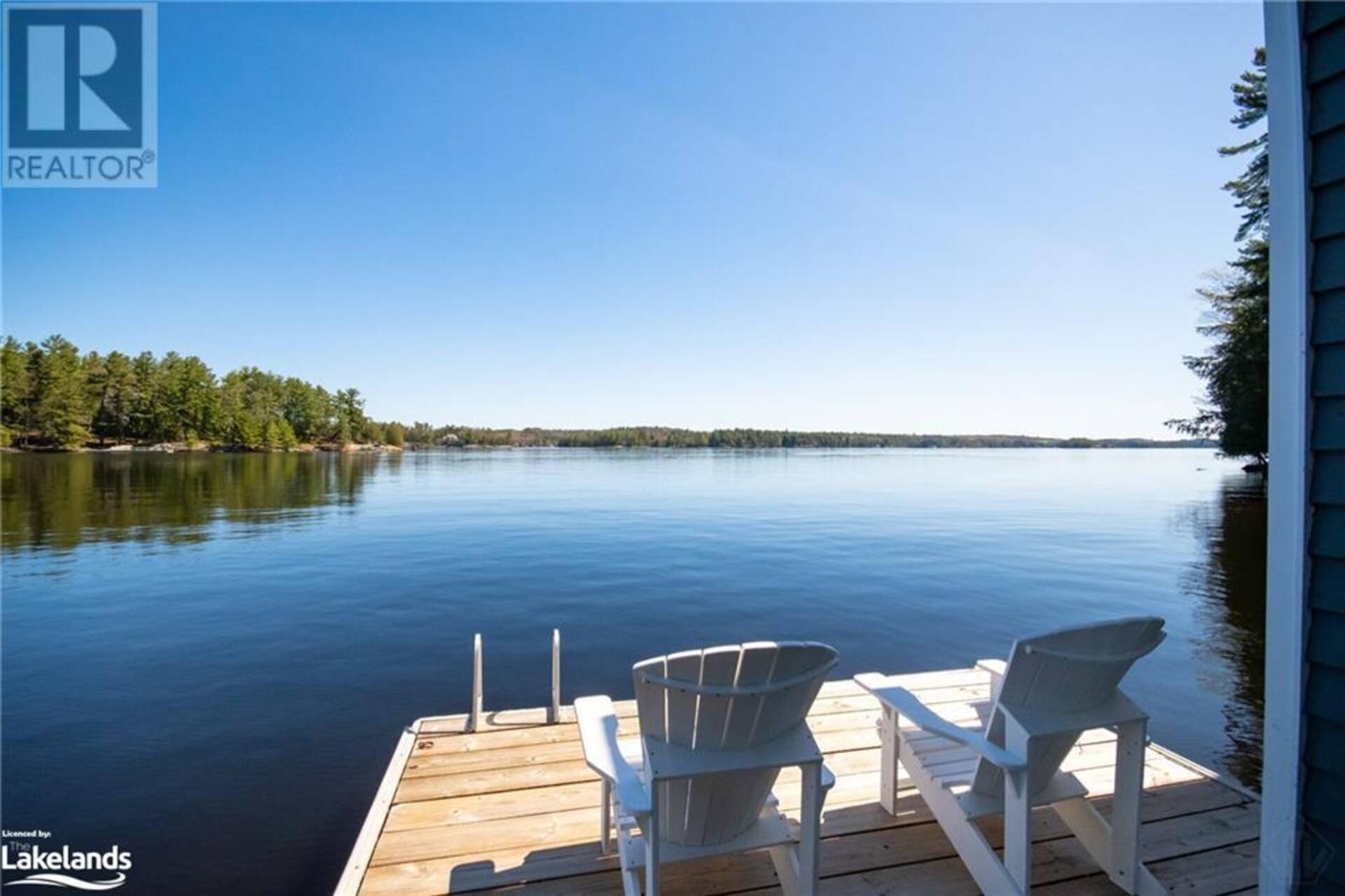14-M72 GRANDVIEW Island, Milford Bay
$5,985,000
- Listing ID: 40582518
- Property Type: Single Family
- Year Built: 1989

Listing provided by Chestnut Park Real Estate Ltd., Brokerage, Port Carling
MLS®, REALTOR®, and the associated logos are trademarks of the Canadian Real Estate Association.

This REALTOR.ca listing content is owned and licensed by REALTOR® members of the Canadian Real Estate Association.
This property for sale, located at 14-M72 GRANDVIEW Island in Milford Bay, was last modified on July 20th, 2024. Contact the RJ Real Estate Group today to schedule a viewing or to find other properties for sale in Milford Bay.

