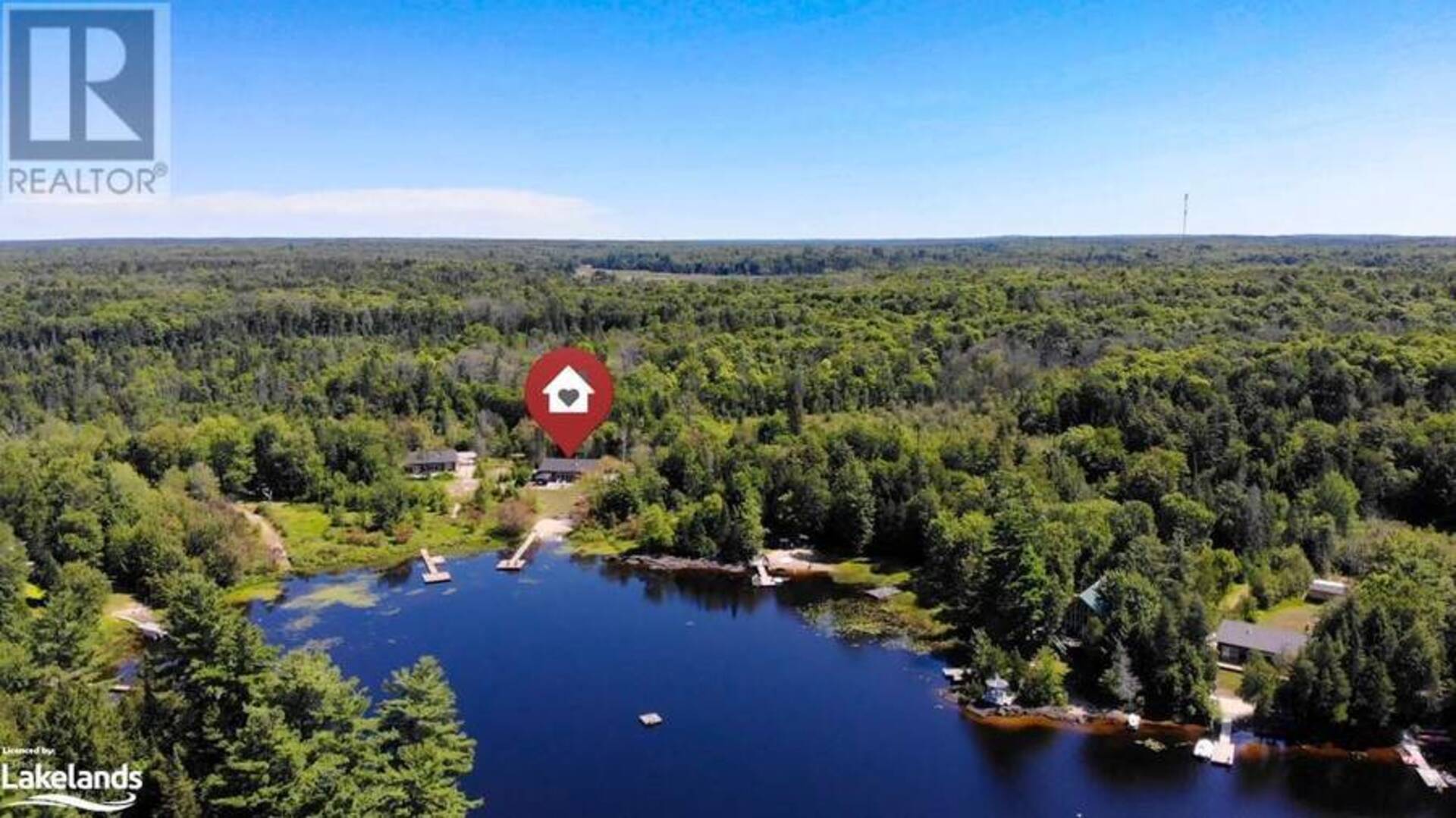
137 GIBSON BAY ROAD, Dunchurch
Welcome to this stunning brand-new build on the serene shores of Whitestone Lake. This turn-key property offers 1,611 square feet of main floor living space, designed with an open concept that seamlessly connects the kitchen, dining, and living areas. With 3 bedrooms and 2 bathrooms, this home is perfect for families or those seeking a peaceful retreat. Enjoy beautiful views from every room, especially as you walk out from the dining area to the patio—ideal for grilling and outdoor dining. The property features two cozy fire pits, perfect for gathering around with loved ones, roasting marshmallows, or enjoying campfire songs under the starry sky. The home’s exterior is clad in beautiful Maibec wood siding, and it is built on a durable insulated engineered slab foundation, complete with a high-efficiency Napoleon furnace for year-round comfort. The property sits on a large, level lot nearly 3/4 of an acre in size, offering approximately 106 feet of shoreline in a quiet bay. Located on a cul-de-sac in the peaceful Gibson Bay area, this home provides the perfect balance of privacy and access to one of the municipality's largest lakes. Whether you’re passionate about boating, fishing, water sports or throwing the kids off the dock, this lakeside haven has something for everyone. For those who seek adventure, the famous Dead Man’s Drop cliff-jumping spot and the entrance to the Whitestone River are just minutes away. Nature lovers will appreciate the extensive network of walking and ATV trails, while winter sports enthusiasts will enjoy the vibrant sledding community. The nearby town of Dunchurch offers all the amenities you need, including an LCBO, Duckrock General Store & Restaurant, marina, library, community centre and nursing station. Parry Sound and Sundridge just a 30-minute drive away in either direction. Experience the ultimate in modern lakeside living—schedule your tour today and make this exquisite property yours!! (id:47031)
- Listing ID: 40626266
- Property Type: Single Family
- Year Built: 2023



