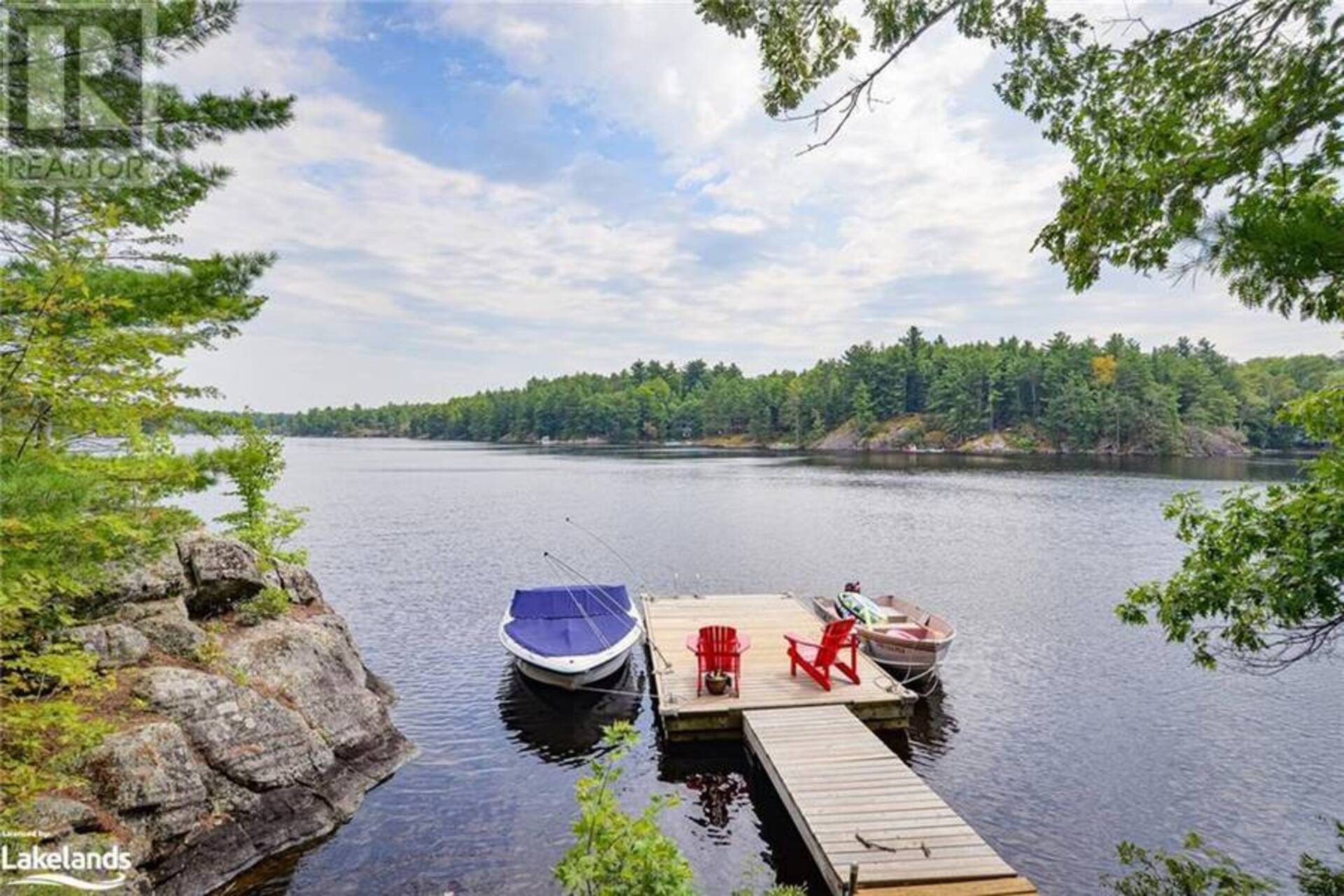1079 FIRE ROUTE 11 E, Gravenhurst
$1,079,900
- Listing ID: 40675049
- Property Type: Single Family

Listing provided by Chestnut Park Real Estate Limited, Brokerage, Gravenhurst
MLS®, REALTOR®, and the associated logos are trademarks of the Canadian Real Estate Association.

This REALTOR.ca listing content is owned and licensed by REALTOR® members of the Canadian Real Estate Association.
This property for sale is located at 1079 FIRE ROUTE 11 E in Gravenhurst. It was last modified on November 7th, 2024. Contact the RJ Real Estate Group to schedule a viewing or to discover other Gravenhurst homes for sale.

