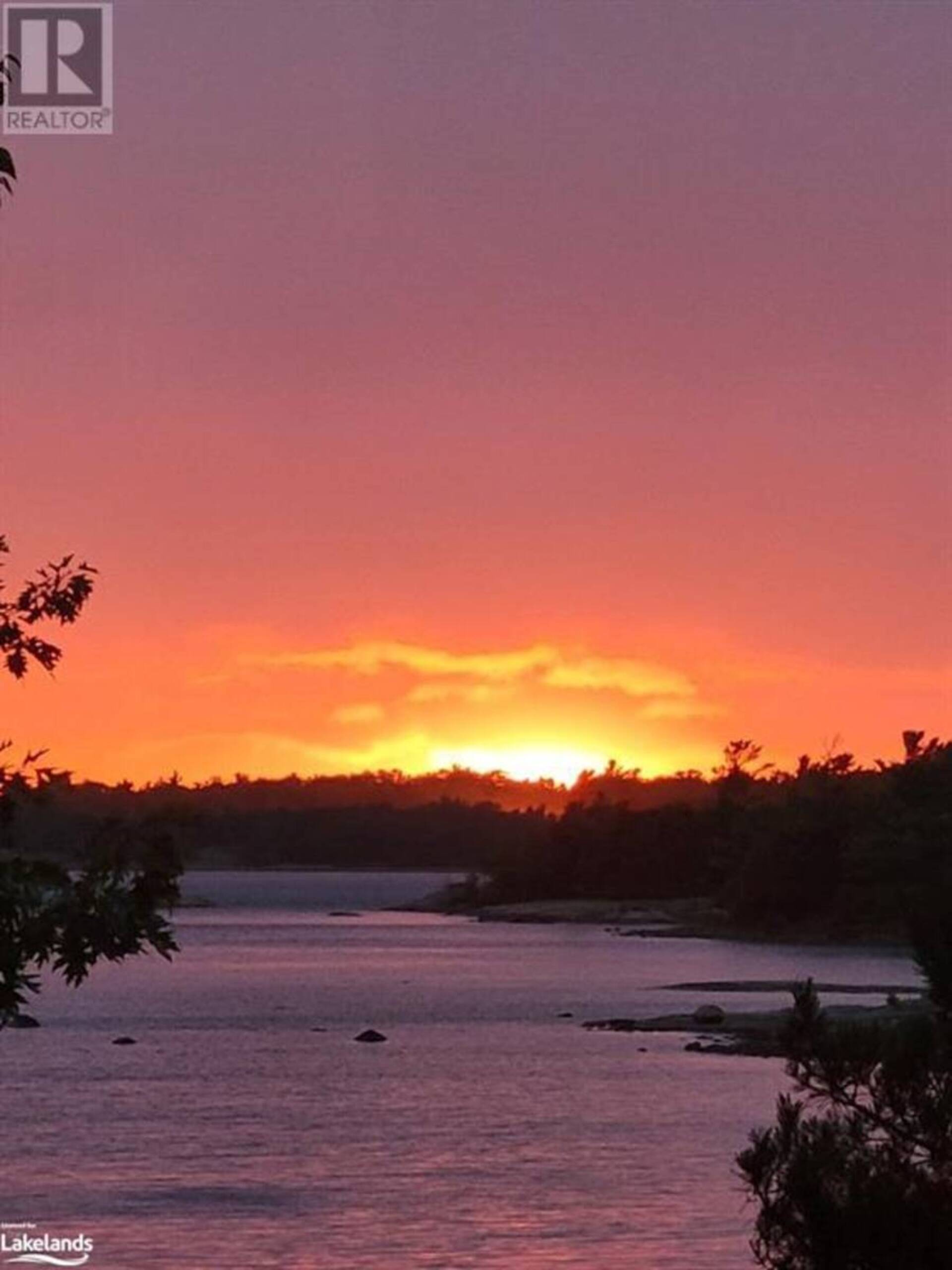12 LINDA Lane W, Carling
$1,209,900
- Listing ID: 40679613
- Property Type: Single Family

Listing provided by RE/MAX Parry Sound Muskoka Realty Ltd., Brokerage, Parry Sound
MLS®, REALTOR®, and the associated logos are trademarks of the Canadian Real Estate Association.

This REALTOR.ca listing content is owned and licensed by REALTOR® members of the Canadian Real Estate Association.
This property for sale is located at 12 LINDA Lane W in Carling. It was last modified on November 21st, 2024. Contact the RJ Real Estate Group to schedule a viewing or to discover other Carling properties for sale.

